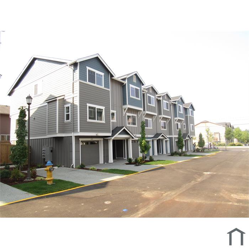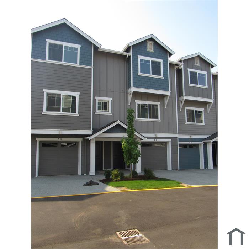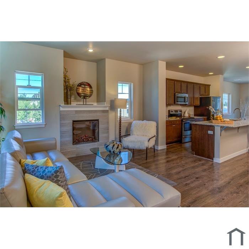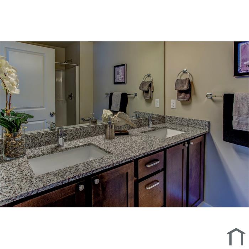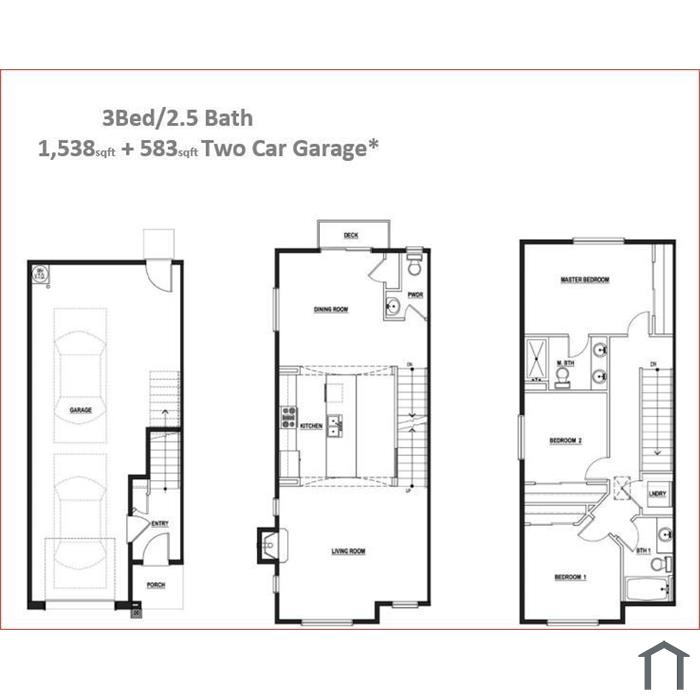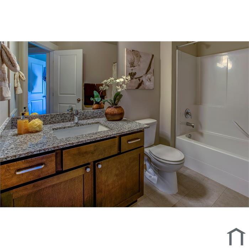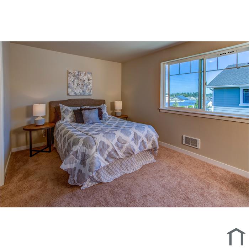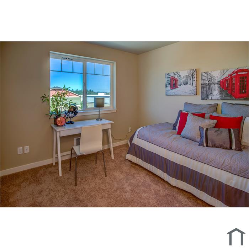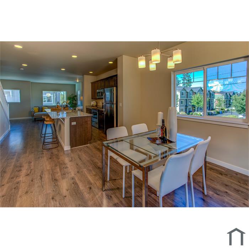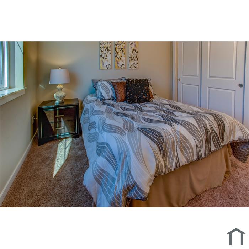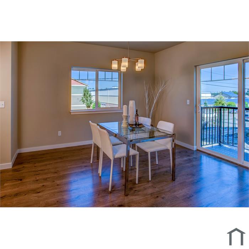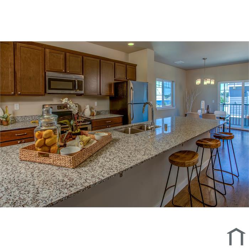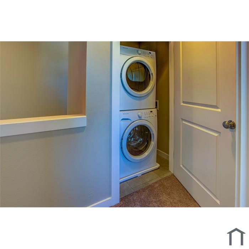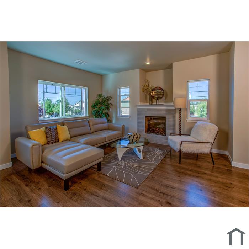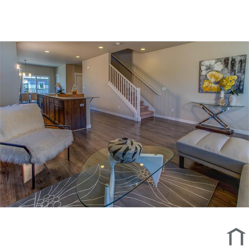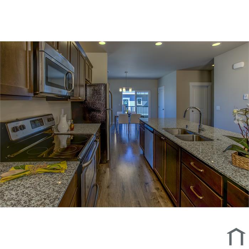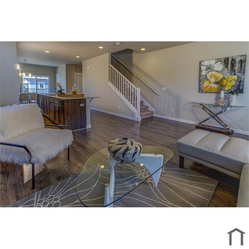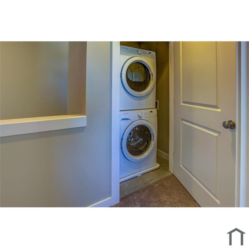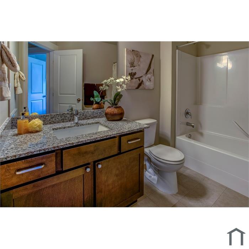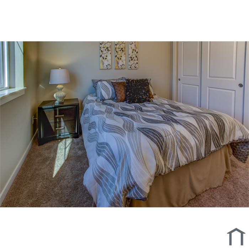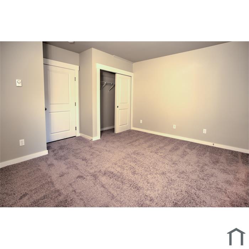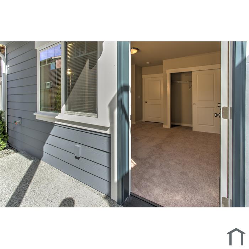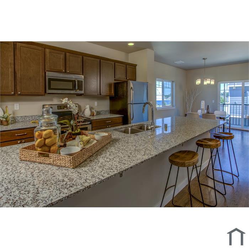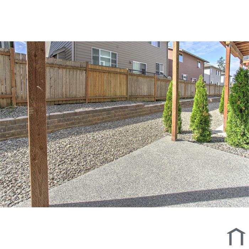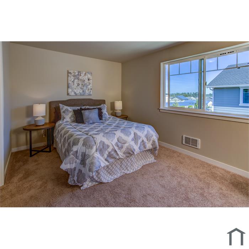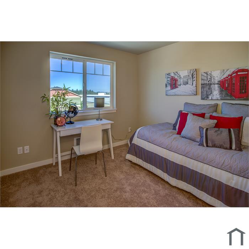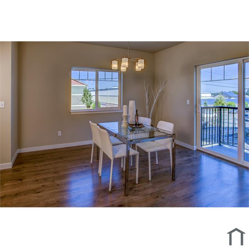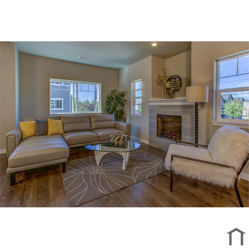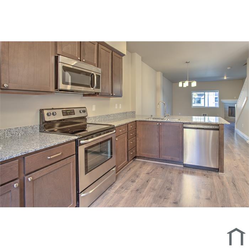
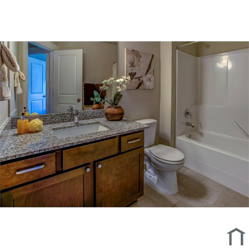
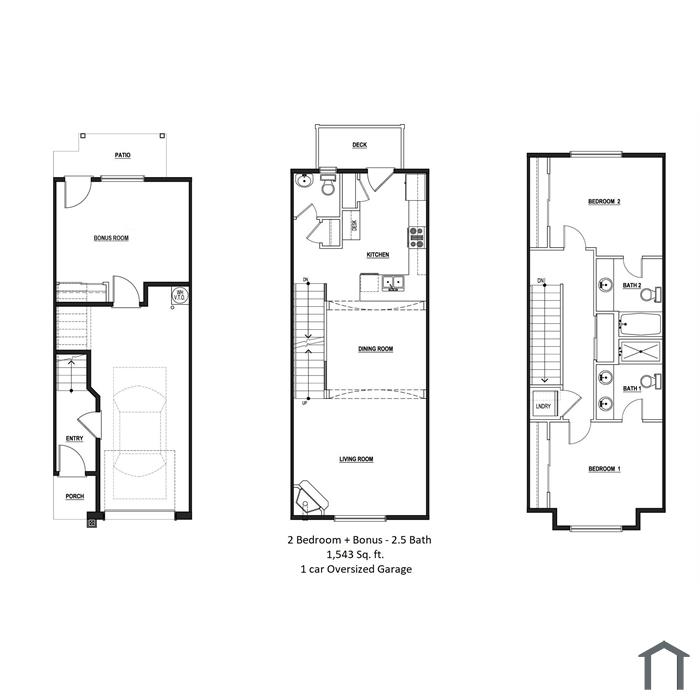
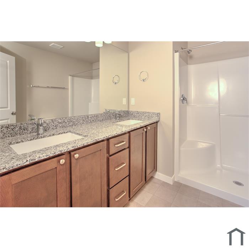
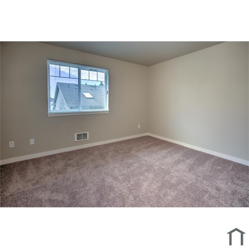
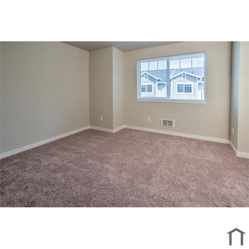
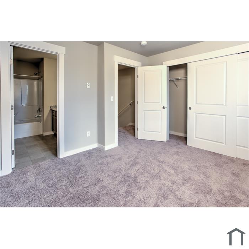
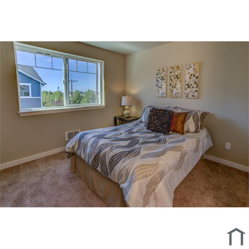
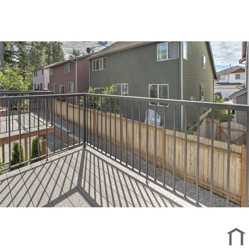
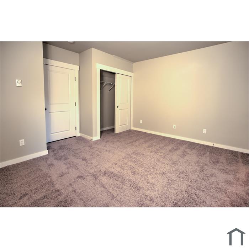
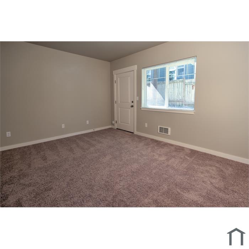
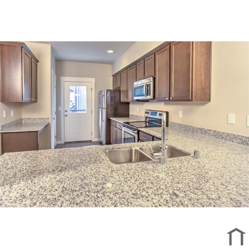
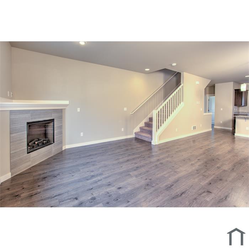
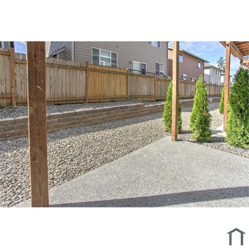
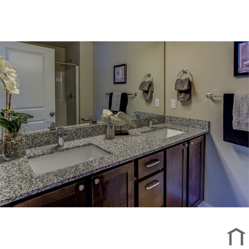
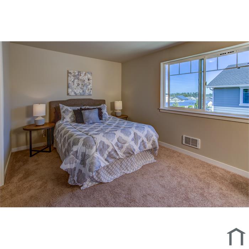
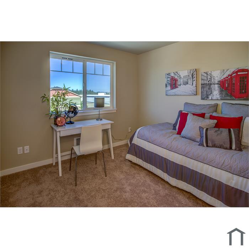
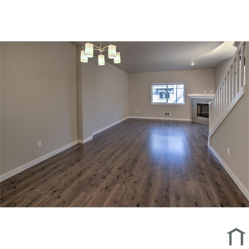
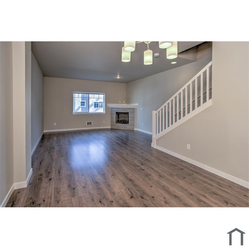
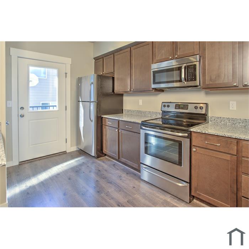
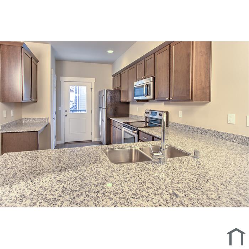
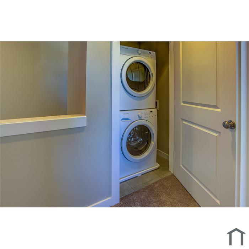
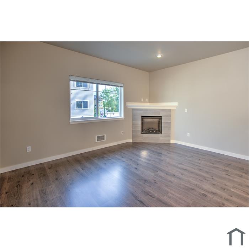

Finding your next home is easy. Let us know what you need and we will do the rest.


For better results, add your property preferences to get matched with the right homes faster.
It looks like your recent searches don’t match your account settings. Would you like to update your preferences?


Owners of properties that fit your needs will contact you directly. I will also search and send you a few properties that fit.
The best rentals go fast, so remember to check your email often.


Owners of properties that fit your needs will contact you directly. I will also search and send you a few properties that fit.
The best rentals go fast, so remember to check your email often.

An unexpected error has occurred, please try again. If the problem persists, contact us and we’ll get back to you as soon as possible.


As the largest source for affordable housing options online, our focus is to bring together Owners and Renters who are in search of the perfect affordable housing opportunities.
List your properties for free on the most visited property listing service for affordable and moderately priced rentals in the country. Free listings include online applications, waiting lists, intuitive tenant matching, affordability calculators, integrations with government programs like section 8, and more.
Find your next home on the most visited property listing service for affordable and moderately priced rentals in the Country. Free registration gives you access to all property listing information, online applications, waiting list updates, saved searches, new listing alerts, and more.
Sign Up Now!
Search the largest affordable housing listings network in the country, save your favorite properties and search criteria, plus, connect directly with property owners...
all in one place.
Sign Up Now!
Search the largest affordable housing listings network in the country, save your favorite properties and search criteria, plus, connect directly with property owners...
all in one place.
We'll ask for this password every time you sign in, please review our password tips to help keep your account secure.
Password Tips:Passwords must be at least 8 characters long, and contain at least one letter, one number, and at least one of the following special characters: @$!%*#-=?&
Sign In If you’re already a member
By clicking "Sign Up", you agree to our Terms of use
We are unable to get your email address from facebook, please click continue to try other login type.

There was a problem creating your account. Please call (866) 466-7328 for assistance.

An unexpected error has occurred, please try again. If the problem persists, contact us and we’ll get back to you as soon as possible.
Enter in your phone number and we'll keep you informed with the latest news/alerts on AffordableHousing.com.
By clicking 'Send Code', an Text alert may be sent. Message and data rates may apply.
We sent you a security code, this code will expire in 5 minutes.
The code entered is incorrect, please try again.
The security code has been re-sent.
The code you entered is expired, please click here to send a new code
In order to opt-in for Text alerts, please enter in the security code that was sent to
Need a new code? Send new code
Entered in the wrong phone number? Change phone number
You have successfully subscribed to receive text message alerts from AffordableHousing.com!

An unexpected error has occurred, please try again. If the problem persists, contact us and we’ll get back to you as soon as possible.
Give your Saved Search a unique name or use the default name provided. (e.g. "Affordable apts. walking distance to work" or "2 bedroom apts. near elementary school")
Modern convenience meets comfort in the heart of Mill Creek
Welcome to Harmony at Mill Creek, our townhomes feature stainless steel appliances, granite countertops, and spacious floorplans perfect for any lifestyle. Enjoy the convenience of a washer/dryer, fireplace, and garage parking, along with the peace of mind of 24-hour maintenance. Select floorplans even include a bonus room for added flexibility. Step outside onto your private patio or deck and take in the serene surroundings.
If you see an issue with this listing, please let us know. We investigate all flagged properties within 24 hours.
Pet fee
Trash pickup
Lawn care /
Snow removal
Pest control
Monthly estimate (including rent)
Application fee
Security deposit
Pet deposit
Pet fee
Additional Fees
Contact for Details
Move-in estimate
Tenant will be required to purchase renters insurance.
Contact for details regarding lease incentives.

Add your total gross (pre-tax) household income from wages, benefits and other sources from all household members.

Add your total gross (pre-tax) household income from wages, benefits and other sources from all household members.
Based on your monthly income we recommend you spend no more than on rent. See Affordable Rentals See Affordable Rentals
Add your total gross (pre-tax) household income from wages, benefits and other sources from all household members.
Household Income: ()
Voucher Size
Voucher Size--Not Selected--
You
Housing Agency
You$0.00
Housing Agency$0.00
Important: This is an estimate and may not be an accurate representation of the Housing Agency's calculation.
You
Housing Agency
You$0.00
Housing Agency$0.00
Important: This is an estimate and may not be an accurate representation of the Housing Agency's calculation.
Based on your income, the maximum allowable rent for this property is . Based on your income, the maximum allowable rent for this property is . Here are some rentals we recommend. See Matching Rentals
Based on your income, the maximum allowable rent for this property is . Based on your income, the maximum allowable rent for this property is . Here are some rentals we recommend. See Matching Rentals
Data provided by GreatSchools.org © . All rights reserved.

If you see an issue with this listing, please let us know. We investigate all flagged properties within 24 hours.
You have successfully flagged this property.

An unexpected error has occurred, please try again. If the problem persists, contact us and we’ll get back to you as soon as possible.

Something went wrong! There is an issue with your account, please call (866) 466-7328 for more information.

You have reached your limit for flagging properties in one day. If you see any other issues, please contact us.
If you see an issue with this listing, please let us know. We investigate all flagged properties within 24 hours.
Your message has been sent.
Your message has been sent & you have successfully signed up for QuikMatch.
The best rentals go fast! Give yourself an advantage by signing up for our QuikMatch system. We will notify you of new rental deals as they become available. Learn More

This property is no longer available, please click here to find available properties.
